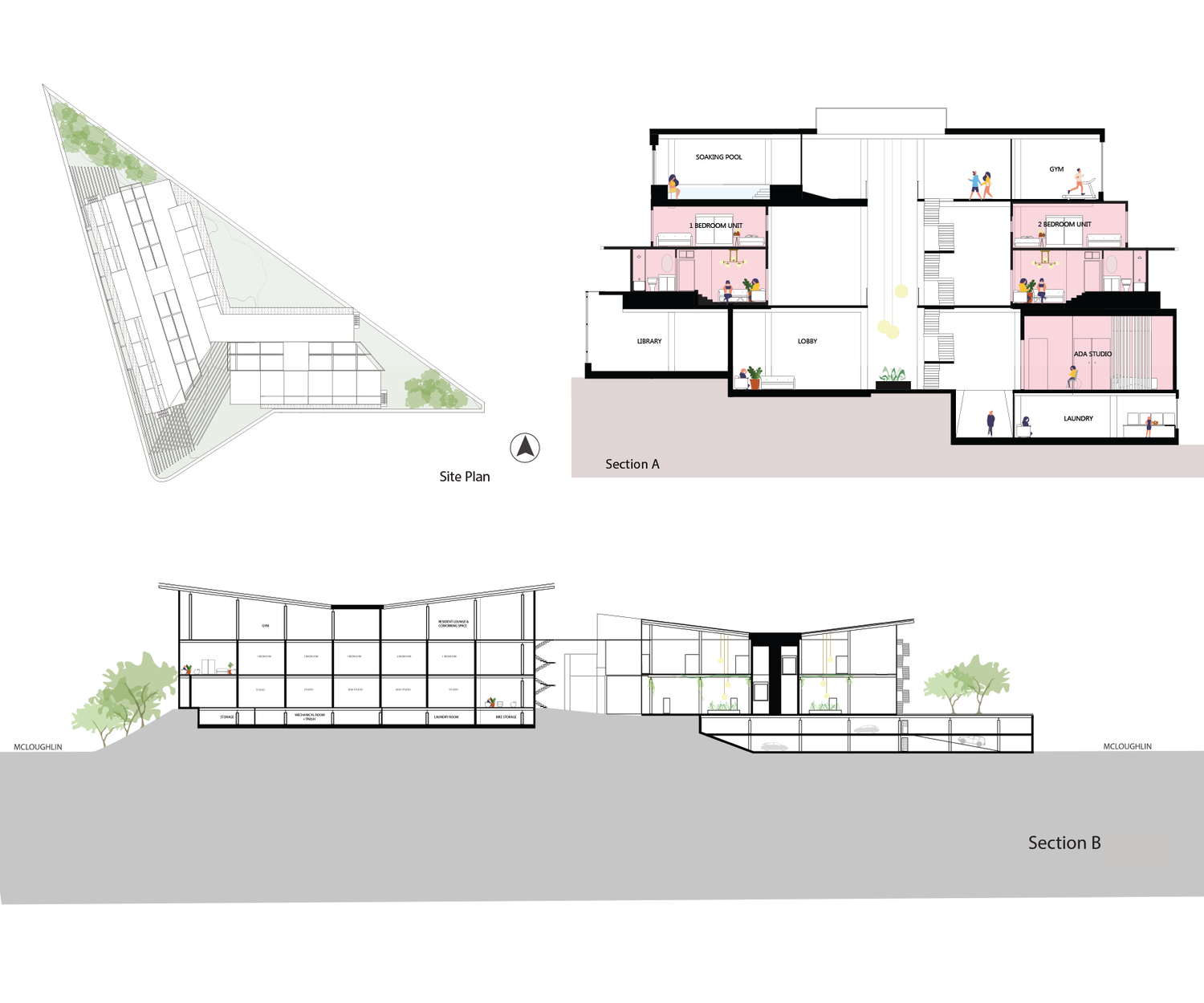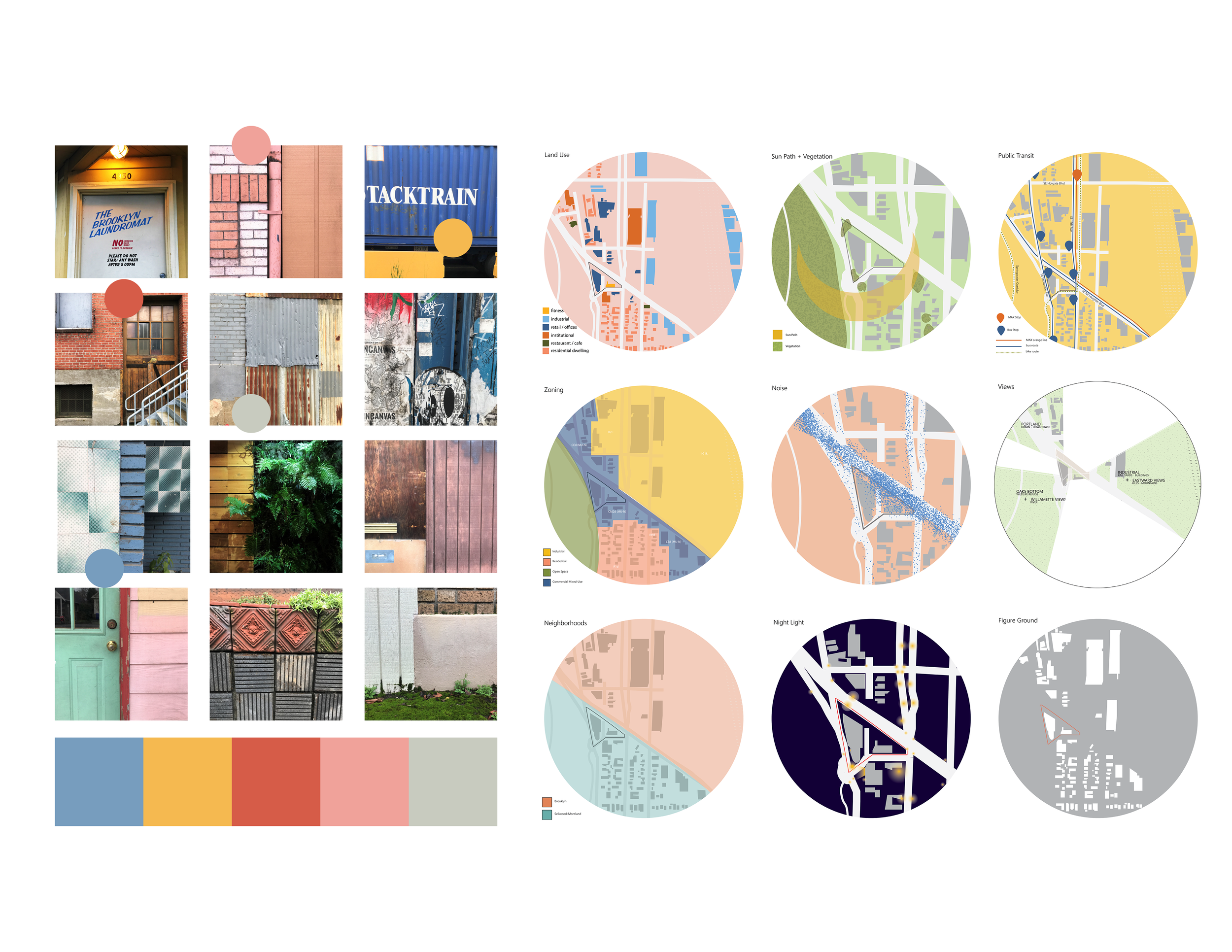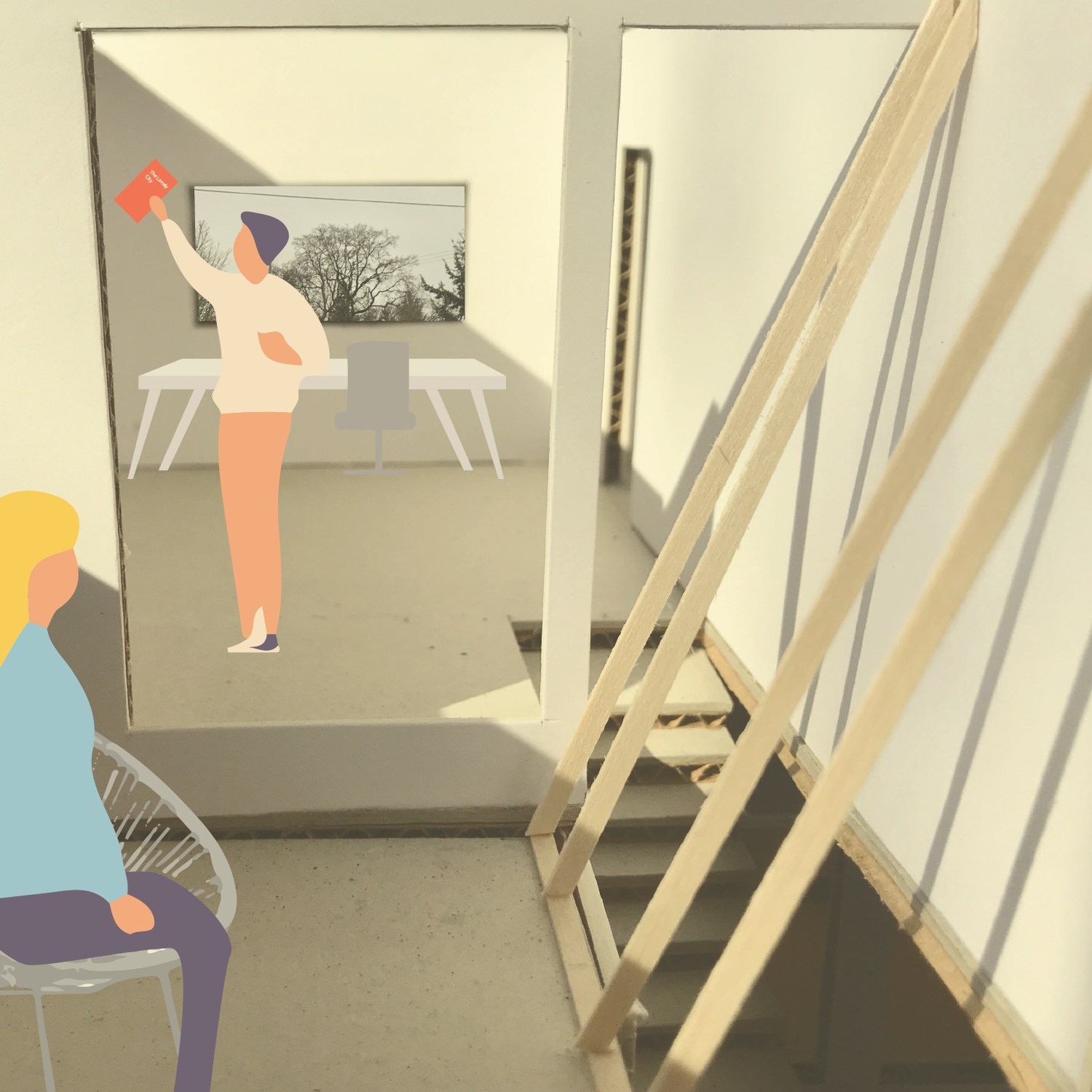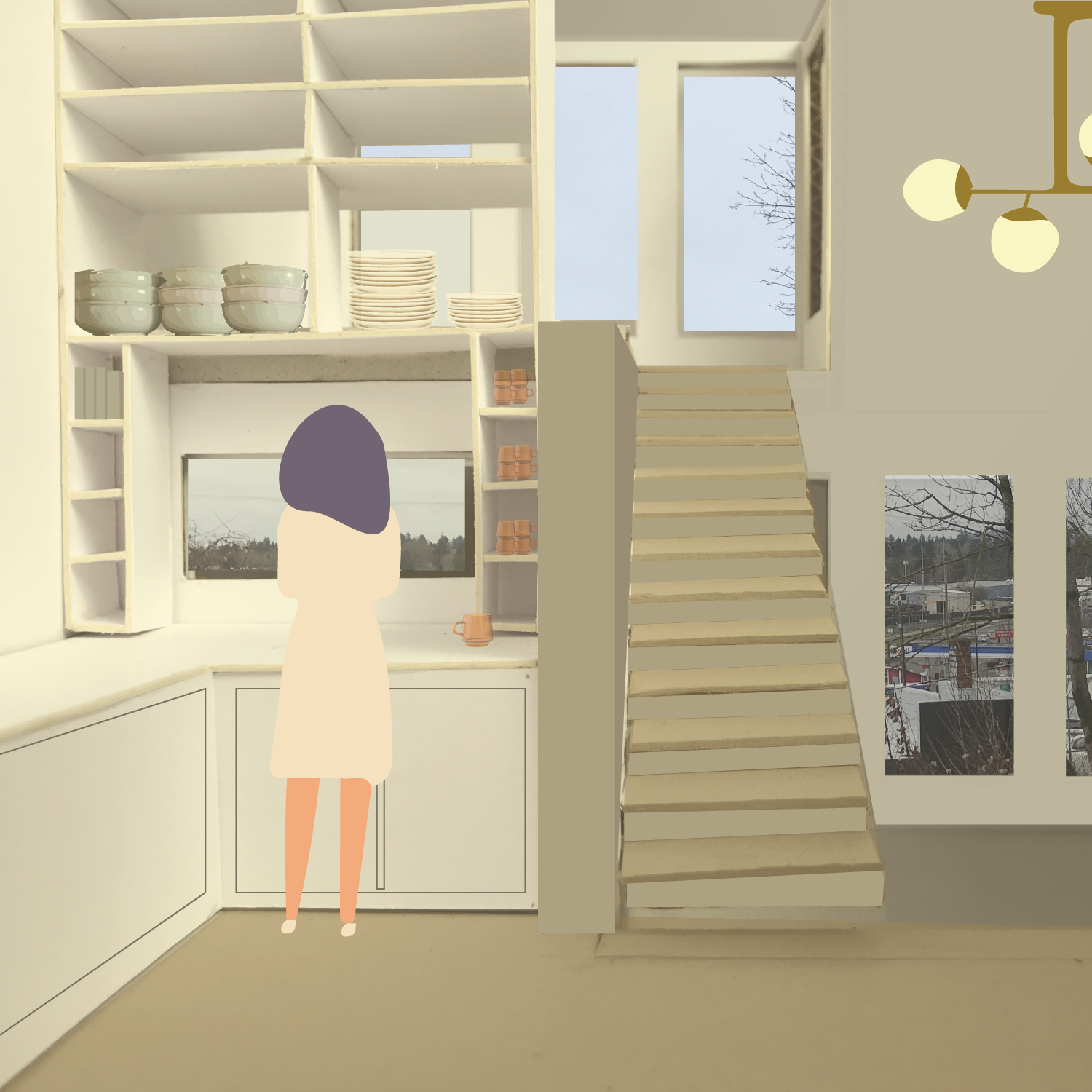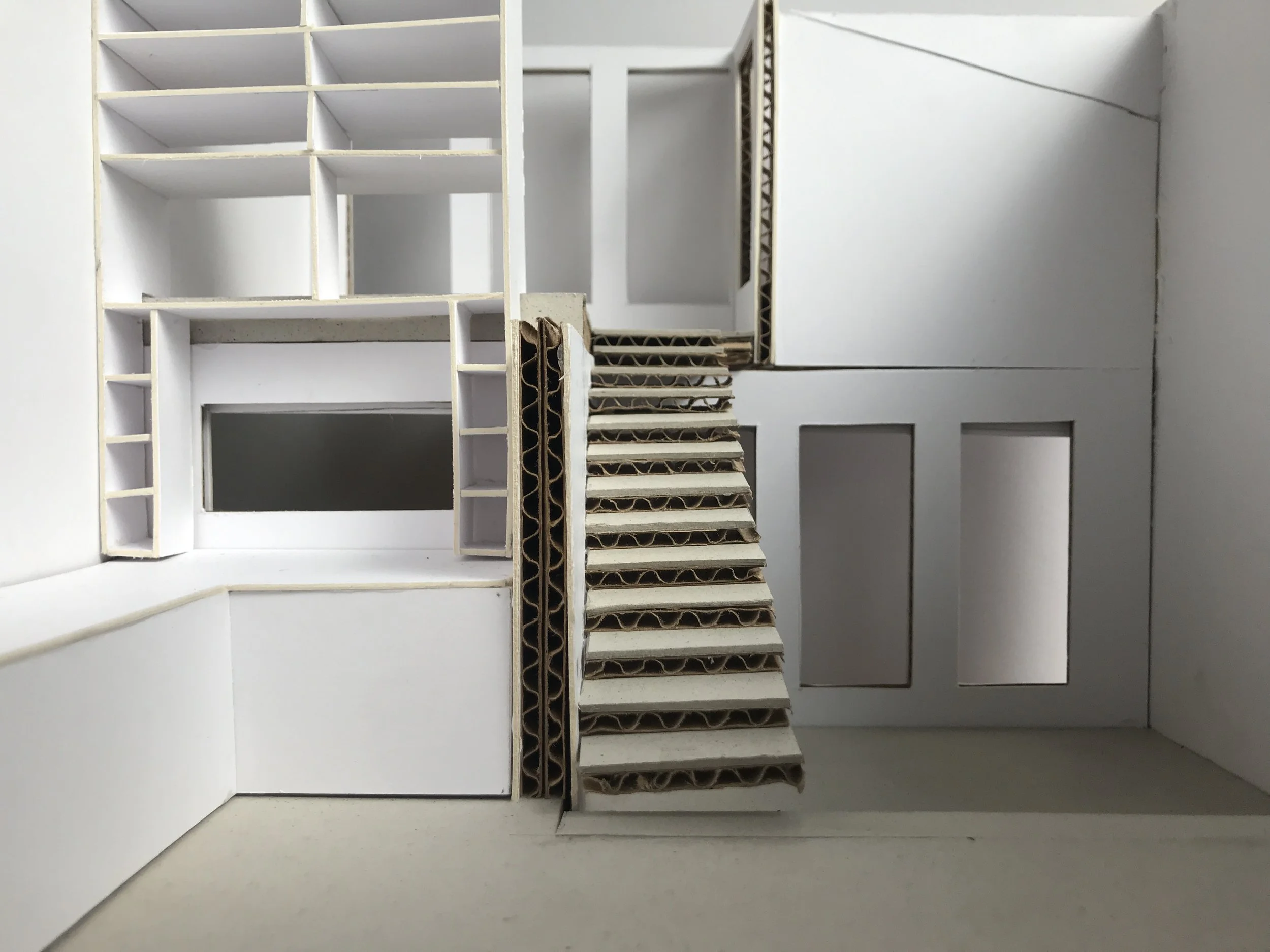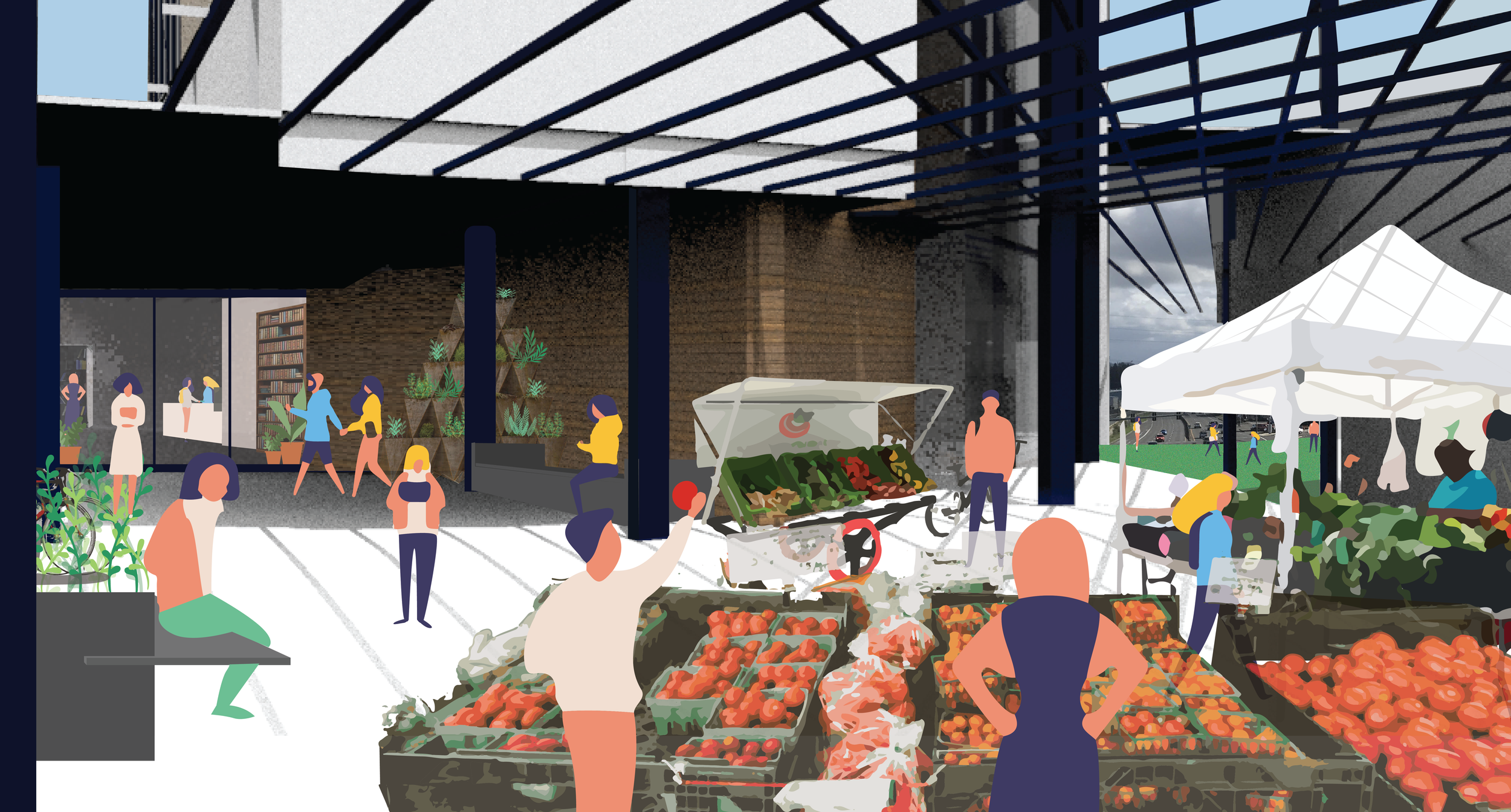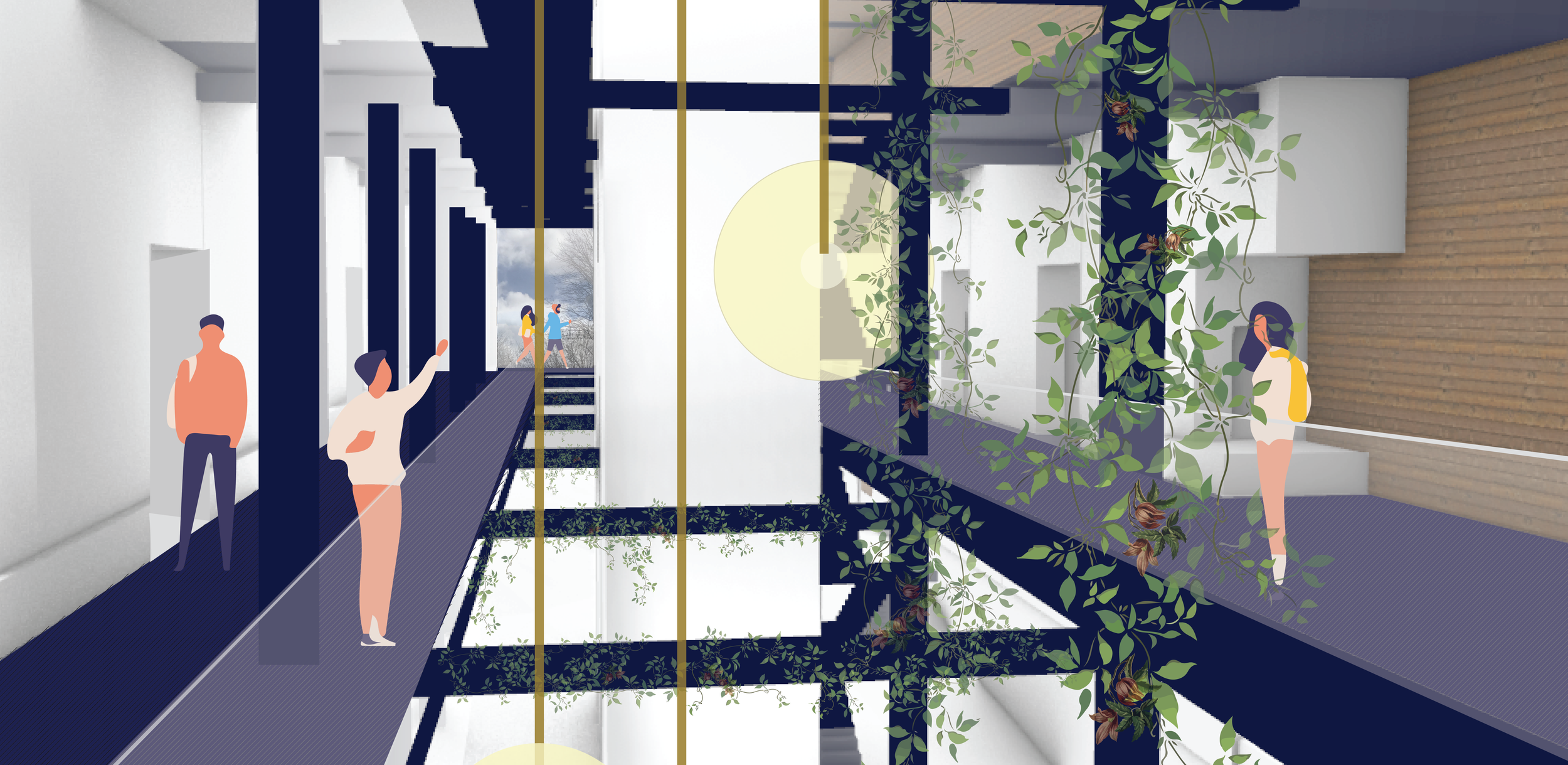
Atrium BKLYN is a Mixed-Use Residential Design Concept for Portland’s Southeast Brooklyn Neighborhood.
The Building
This residential project brings light and airy living spaces to Portlanders looking for a community-focused lifestyle. Plant-filled atriums, lounges, coworking spaces, elevated outdoor spaces, and a soaking pool all offer residents a chance to interact with each other. The ground floors include an inviting public library and grocery market as well as outdoor arcade and plaza for the local farmer’s market.
Situated on a triangular site with a 30’ change in elevation from top to bottom and major roadways on either side the project offers stunning views of Portland and respite from it’s harsh surroundings.
Site Analysis
Neighborhood Color Analysis & Neighborhood Diagramming
Rooftop Patio looking to office & light well
Studio kitchen looking towards living room & loft bedroom
Hand-built Model Studio Unit Interior
The building’s central arcade will be a flexible event space and serve as an exciting entry to the Atrium BKLYN community library and green space. Shown Here: Farmers Market in building’s arcade with library entry to the left.
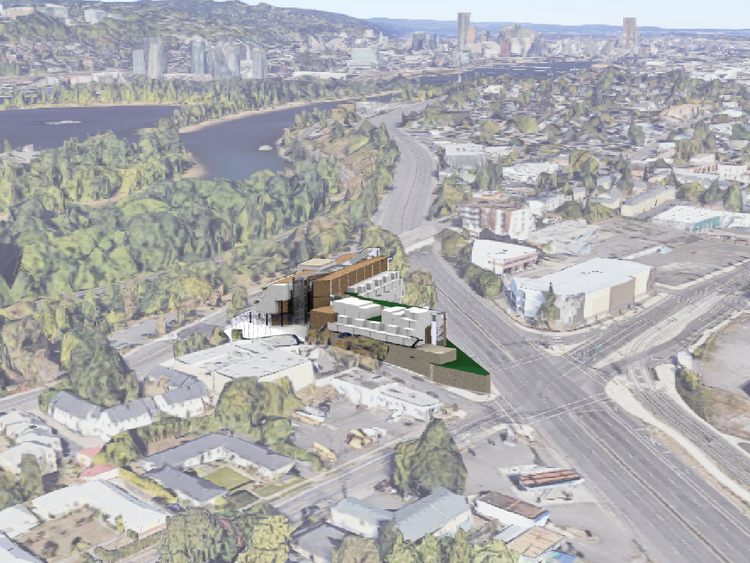
Atrium BKLYN looking West towards City Center

Massing Study of Atrium BKLYN on SE Milwaukie

Aerial View of Atrium BKLYN
